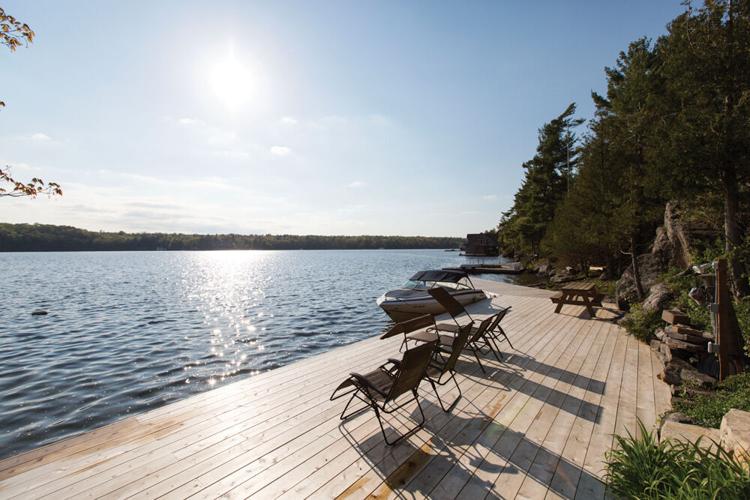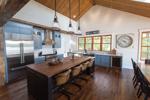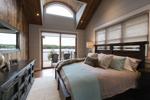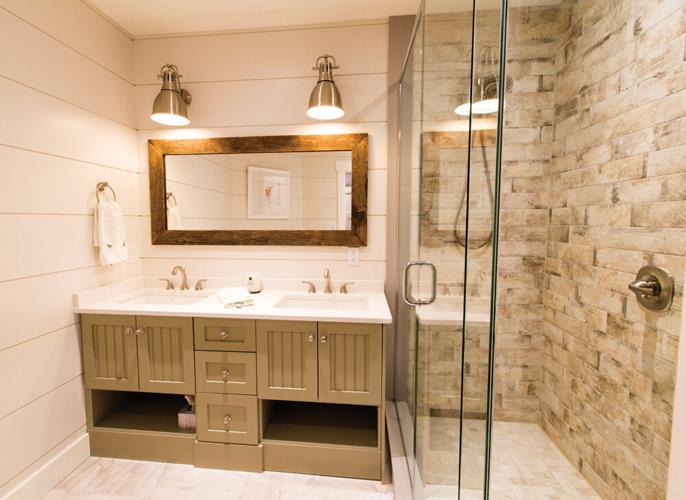MUSKOKA LIFE — As the sun’s rays warm the north shoreline of coveted Hamer Bay on Lake Joseph, waves lap gently against the extensive cedar dock. Along the shoreline and further up on sturdy bedrock, old pines sway slightly in the breeze.

This is the place the Churchman family loves. For years, they cottaged in a cosy Pan-Abode structure that became a repository of happy memories and offered the promise of more to come, but as Mary and Jeff’s children grew into adults and were starting their own families, the charming cottage began showing its age and little issues became problematic.

“They wanted a nice cottage that had dedicated rooms designed specifically for their growing family,” explains Matt McCague, owner of Muskoka Custom Cottages. “They came to us to design them a beautiful cottage to suit their needs and that’s what we did.”
Situated above 240 feet of shoreline, with peaked rooflines and extensive windows, including custom-designed copper eyebrow dormers, the exterior of the 3,000-square-foot cottage is swathed in deep navy blue with dark brown trim. The patina effect on the copper dormers adds a unique dimension to the roof, while granite-wrapped wooden posts and foundation provide another rustic element to the design. Beneath the timber frame entrance a substantial wrought iron and glass light fixture hangs above the craftsman-style door and is a preview to the modern Muskoka style within.
Inside, a rustic flagstone entrance and vaulted tongue-and-groove ceiling marries well with the clean lines of the horizontal 12-inch MDF on the walls and white craftsman doors of a double closet, which are featured throughout the cottage. A glimpse of Amsterdam blue on the MDF walls of the guest washroom off the foyer gives a dramatic essence to the space with rubbed-finish vanity and dark grey and taupe porcelain tile in the tub/shower surround.
As the entryway opens to the exceptional open-concept kitchen and Great Room, heated reclaimed hemlock floors begin and run throughout both levels of the cottage.
“First and foremost, Mary wanted the cottage to have flow,” notes Tary Roossien, owner of Urban Rustic Living, who came on board to assist with some design elements and coordinate the finishing touches. “She didn’t want to piecemeal it. She wanted to get an ‘all over’ feel.”

Bringing the Amsterdam blue into the kitchen achieves this and accentuates the handcrafted cabinetry of the exposed space. It’s a fresh contrast to the bright white on one wall and high gloss white subway tile on another. A Cambria quartz countertop under craftsman windows offers a blend of white with threads of grey and taupe, and hint of sparkle to pull the elements together.
To give a rustic edge to the new space, a four-by-10-foot island with walnut top and rubbed black cabinetry is the centerpiece of the kitchen and complements the wood vaulted ceiling. Vintage-looking low-back leather bar stools – prized pieces from Urban Rustic Living – provide an opportunity for family to gather comfortably. A second, slightly lower, piece to the island provides a workspace with the same quartz countertop and a stainless prep sink.
Nearby, a stand-alone cabinet with distressed antique blue metal gates as doors draws in the blue from the kitchen and was a prize find of Roossien’s store.
“We travel all over North America to find unique antique pieces that have been reworked to be functional,” she says. “Those doors have so much life and so much interest.”
Timber beams and thick hemlock trim, as well as lower tongue-and-groove ceilings above the appliances at one end and over sliding glass doors at the other, etch out this sacred area where Mary and Jeff love to entertain.
“The lower ceiling accentuates the vaulted ceiling and offers an area for pot lights,” says McCague. “It creates a nice visual affect and it frames the lake when looking out the patio doors.”
Meticulous attention to detail is noted throughout the cottage. Rather than create a massive structure with rooms that won’t be used, each room is designed with a purpose and unique details, similar to a ‘jewel box’ style, he notes.
Exemplifying this craftsmanship is the floor-to-ceiling stone fireplace in the Great Room, with a solid 2,000-pound hearth, handcrafted with true four-inch-thick bed granite. The guillotine firebox boasts a herring bone brick interior and large viewing glass with screen that slides up behind the stone. Above it, a 19th century hand-adzed barn beam acts as a mantel.
The vaulted ceiling in this room allows for expansive views of Hamer Bay through large, squared windows and an eyebrow transom. Large sliding glass doors lead to a traditional screened-in Muskoka room for even better observations and doors to two different decks.
Next to the Great Room is the master suite, a soothing oasis with large glass sliding doors that lead to a private deck overlooking the bay. Once again, the cool effect of the white MDF on the walls offsets the warmth of the hemlock floor and wood ceiling. A unique accent wall of hemlock gives texture to the space.

Steps away is the master ensuite featuring vaulted ceilings and eyebrow dormer window to bring light into the room. Again, a cooler grey on one wall and white on the others are a nice contrast to the wood on the ceiling. This area also features a custom-made double vanity with vessel sinks, and four-by-four-foot seamless glass shower with a unique twist.
“Some people want me to square off the ceiling but I convinced Mary and Jeff to do the vault,” says McCague. “It creates a ceiling height, a nice soaring ceiling within that space.”
Completing the main level is a carefully appointed guest room beside the master, with vaulted ceiling and eyebrow dormer window, as well as a spacious pantry/laundry room off the kitchen in the same blue.
The lower level of the cottage is another area where the design work and craftsmanship of Muskoka Custom Cottages really shines. From the upper main foyer, handcrafted hemlock stairs lead down to a cosy walkout level boasting two bedrooms, ample guest washroom and intimate family room.
Embraced by Muskoka granite on either side of the exterior walls, McCague carved the lower level into a warm and inviting living space. Nine-foot ceilings and eight-foot sliding glass doors leading out to a scribed granite terrace allow for exceptional natural light to come into the space.
Again, wide white MDF gives a contemporary feel to the room, while heated hemlock floors and a granite gas fireplace infuse warmth. Each of the two bedrooms feature unique accent walls of hemlock.
The washroom in this lower level offers the same spacious feel as the master ensuite, with seamless glass shower, as well as custom double vanity with sunken sinks and ample storage space.

Scrupulous attention to detail is evident here, too, with distinctive tile floors that have an earthy style to them.
“Really, in terms of that bathroom, it becomes more of the design piece and the art piece that’s there,” says Roossien, who advised on the finishing touches like tile, lighting, furniture and accessories throughout the cottage. “You don’t need a whole lot more to make that bathroom shine. Mary was really pleased with that.”
In fact, Mary and Jeff were pleased with the entire project that took their beloved Lake Joseph property and increased its beauty with a modern Muskoka cottage that accommodates their growing family’s needs.


