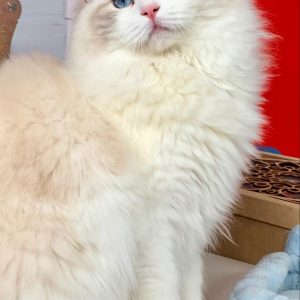Many people are bored with traditional houses and are switching to tiny houses. Spacious tiny houses create a large living space in a small area. Today we will introduce you to the ‘Modern and Low-Cost Z119 Tiny Home’, suitable for the minimalist life of your dreams.
Many people think that tiny houses are too small to fit in. But they find that these homes offer more than just a small living space. The right design makes these homes more functional. At the same time, while functionality is prioritized, aesthetic appearance should not be overlooked.
Another advantage of tiny houses is that they are sustainable. A more environmentally friendly option stands out as it is built using less materials. If you want to create your own tiny house, you should do various research on this subject. You have to build a tiny house that suits your lifestyle and tastes. For this, do not forget to take a look at other tiny houses on our website.
Z119 Tiny Home

This magnificent design is a project designed by the Z500 company in Poland. It is an extremely popular and comfortable home project design.

Sized to fit on a small plot of land, this house is compact and small in size. The bright colors, gray metal tiles and wooden facade used on the walls of the house give the house a perfect look.

When we enter the interior of the house, a modern and warm design welcomes us. The harmony of the light colors used on the walls of the house and the furniture looks great.

On the ground floor of the house there is a cozy living room with fireplace and access to the covered terrace. Thanks to the smart location of the pantry, the living room and the kitchen are separated from each other. The kitchen of the house has a magnificent appearance with its modern lines.


On the first floor of the house, there are bedrooms and bathrooms. The master bedroom has its own annex, designed as a dressing room.












