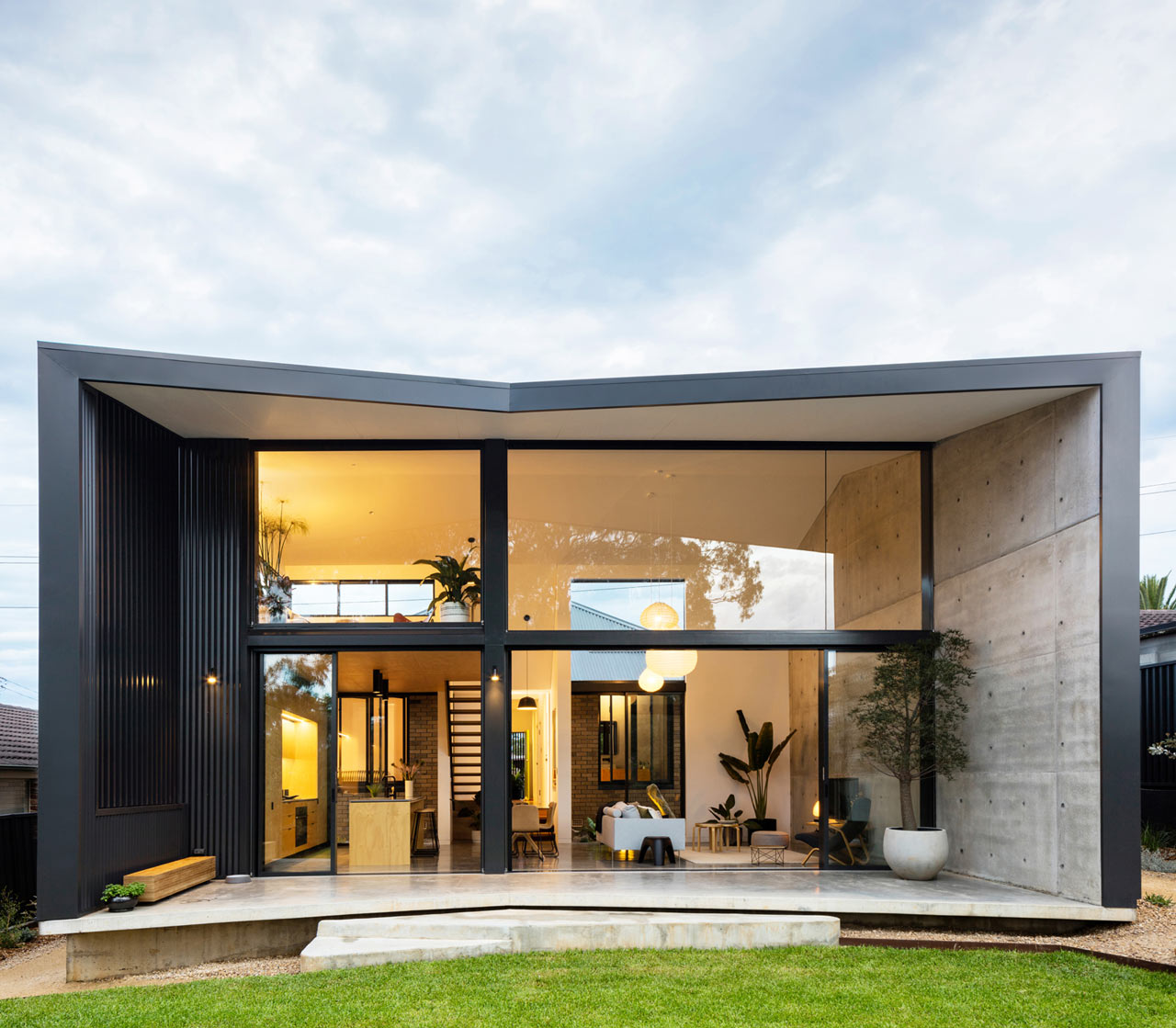
The Binary House project began as a 1960’s yellow brick bungalow in Woolooware, Sydney, Australia, that was transformed by Christopher Polly Architect to include a dramatic, pavilion-like addition in the back. While the original house keeps it’s private front character, the back opens up and expands into the green yard to elevate the homeowners’ outdoor lifestyle

The original home contains bedrooms and service areas but with newly installed vaulted skylights that visually enlarge the spaces



















