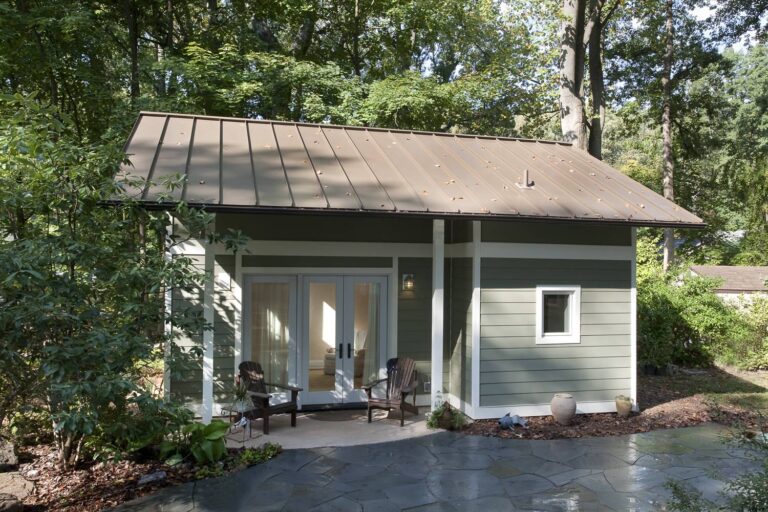
Replacing an old one-car garage with a small accessory dwelling unit (ADU) can be a great way to add extra living space to a property without taking up too much yard space. Before starting any construction, it’s important to check with your local government to ensure that the conversion is allowed in your area and that you meet all zoning laws and building codes.
Old garage new Tiny House
To begin the conversion, the old garage will need to be demolished. The new ADU will need to be designed and constructed to meet all local building codes and regulations, including those for electrical, plumbing, and HVAC systems. The ADU will also need to have proper insulation and soundproofing to ensure that it is comfortable and energy-efficient.

It is important to consult a specialist
It’s important to consider the design and layout of the ADU to ensure that it fits with the existing house and the surrounding neighborhood. Once construction is complete, the ADU can be used for a variety of purposes such as a rental unit, a home office, or a place for guests to stay.
It’s worth noting that the cost of building an ADU can vary greatly depending on the size and complexity of the project, local labor and materials costs, and any necessary permits and inspections. It’s recommended to consult with a general contractor and a professional architect to estimate the cost of the project and also to check if there are any financial programs or incentives that can help offset the cost.
An exemplary tiny house
ART Design Build built an example of such a tiny house in Maryland. This 340 ft2 tiny house was created by converting an old garage. Although it looks like a single storey from the outside, there is a mezzanine inside.

The entrance of this luxuriously designed tiny house is designed as a living and working area. A console along the wall here can be used both as a bookcase and a desk.

The furniture that looks like a large closet is actually a hidden bed. When not in use, you have a large space. A very clever idea.

From here we move to the kitchen. The kitchen, which is dominated by cream color, has enough tools to prepare your meals quickly. The farm-style sink is one of the most striking elements.

We enter the bathroom through the door that opens after the kitchen. The bathroom has light brown tones. Looking at its dimensions, it does not look like a tiny house bathroom at all. You can take a shower comfortably.

The backyard of the tiny house is like a tiny forest. This house, which has all the features of a tiny house for a minimal life, can inspire your dream project.
Love what you see? Share your home makeover with us and we’ll feature it on our blog.
Email us at [email protected] and tell us about your project.
For more tiny home improvement and renovation ideas, click here.


